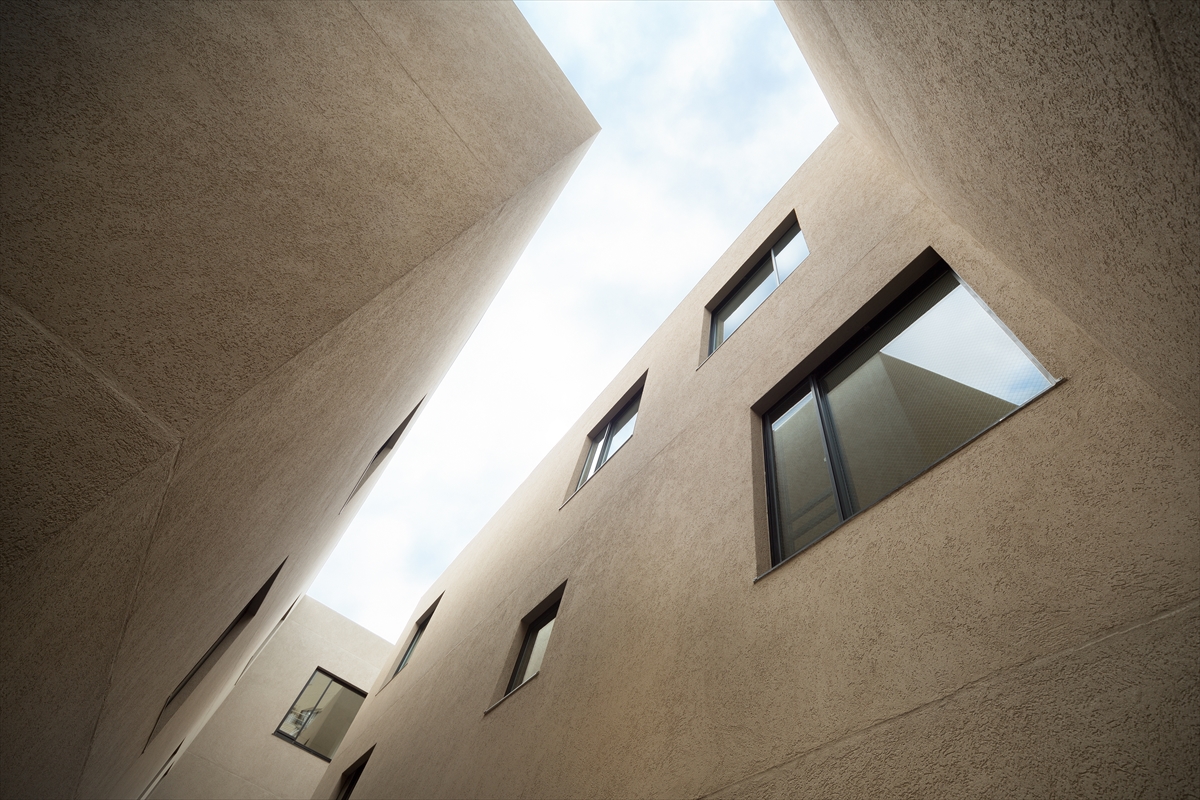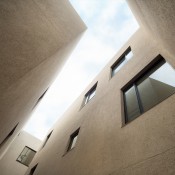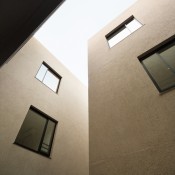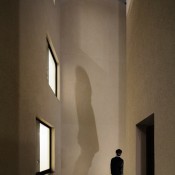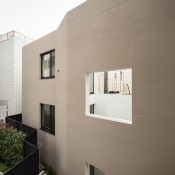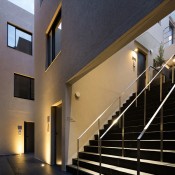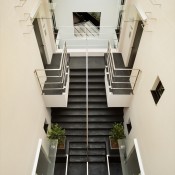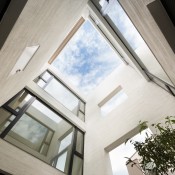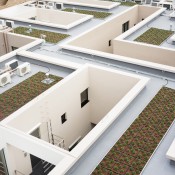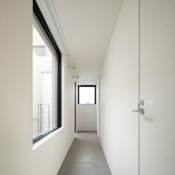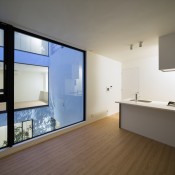2014, WORKS
2014’11 代々木のタウンハウス(REGNO COLLAGE)
2015年度グッドデザイン賞
2015年度 グッドデザイン賞受賞 → プレスリリースはこちら
|
|||||||||||||||||||||||||||||||||||||||||||||||||||||||||||||||||||||||||||||||||||||||||||||||||||||||||
|
都心部に位置し、路地状敷地であることから接道面が少なく、高層建物や住宅などに囲まれた過密な地域に建つ22戸のタウンハウス(長屋)の計画。長屋に求められる法的な要素から、空地(クウチ)をどのように設けるかに着目し、周囲の建物や街並みとの関係を考えながら空地と内部空間を配置していく。 空地によって切りとるような構成とすることで、外部空間に囲まれた開放感ある住空間が生まれる。 A plan of a town house of 22 units which is built in a crowded area surrounded by high-rise buildings and housing and which has a small area of road contact because it is located in the city center and it is an alley-like site. This project pays attention to the placement of open spaces in terms of legal requirements for town houses and places open spaces and internal space, considering the relationship with surrounding buildings and cityscapes. Cutting off the volume by open spaces produces living space with spaciousness which is surrounded by external space. |
|

